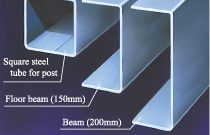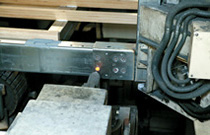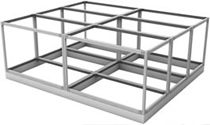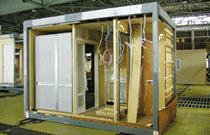Unit technology
We have developed a unit technology to manufacture 80% of a Heim frame structure house in factories. This frame structure refers to a framework with integrated beams and posts, which is used to support a building. This is a structure used for high-rise buildings and since the posts and beams counterbalance external forces, the structure can provide a wide space.
Heim can ensure both high reliability and a flexible design by manufacturing the units in factories.
The box frame structure units, every single unit has complete strength

For Heim frame structure units, we use a 100mm or 120mm square steel tube for the posts, a 200mm square steel tube for the beams and a 150mm nonflexible steel tube for the floor beam. The steel is SS400 steel with strength and flexibility, usable for high-rise buildings. The Heim frame structure units consist of the rigidly jointed steel tubes using the spot welding (and arc welding) method, and every single unit is far stronger than the unit standard as stipulated in the New Earthquake Resistant Design Standard (second) of the Building Standard Law.
Spot welding at joint part with joint-piece*1

The key to strengthening the frame structure is the joint between post and beam. When the joint is deformed or destroyed by some external force, the framework is also destroyed. For steel frame structures of ordinary houses, posts and beams are manually fixed with bolts on-site. For Heim, firstly the post and joint-piece are welded, followed by the joint piece and beam. Using the joint-piece allows welding over a wider area and makes it stronger. The welding is carried out with a 20,000 ampere automated spot welder. Every spot welding point has 3 to 5 ton strength, and 12 points are spot welded for every joint-piece. *2 This strong and reliable rigid welding can be carried out only in factories.
- *1Some factories also adopt arc welding.
- *2Where the post is 100mm, the beam is 3.2mm thick and the width of the flange is 75mm.
Light-filled and spacious living space without bracing

Another feature of the Heim box frame structure is the greater plan flexibility. As the structure counterbalances external force with posts and beams, a spacious living space can be established without pillars and walls and a living space as large as 50m2 without pillars and walls can be installed by using the high beam method, while renovation is also readily carried out. In addition, the lack of bracing means a large opening can also be set up, while an open ceiling or other openings are also relatively easy to install due to the strong structure
Strength remains usable after 60 years

Another feature of the Heim box frame structure is the greater plan flexibility. As the structure counterbalances external force with posts and beams, a spacious living space can be established without pillars and walls and a living space as large as 50m2 without pillars and walls can be installed by using the high beam method, while renovation is also readily carried out. In addition, the lack of bracing means a large opening can also be set up, while an open ceiling or other openings are also relatively easy to install due to the strong structure
